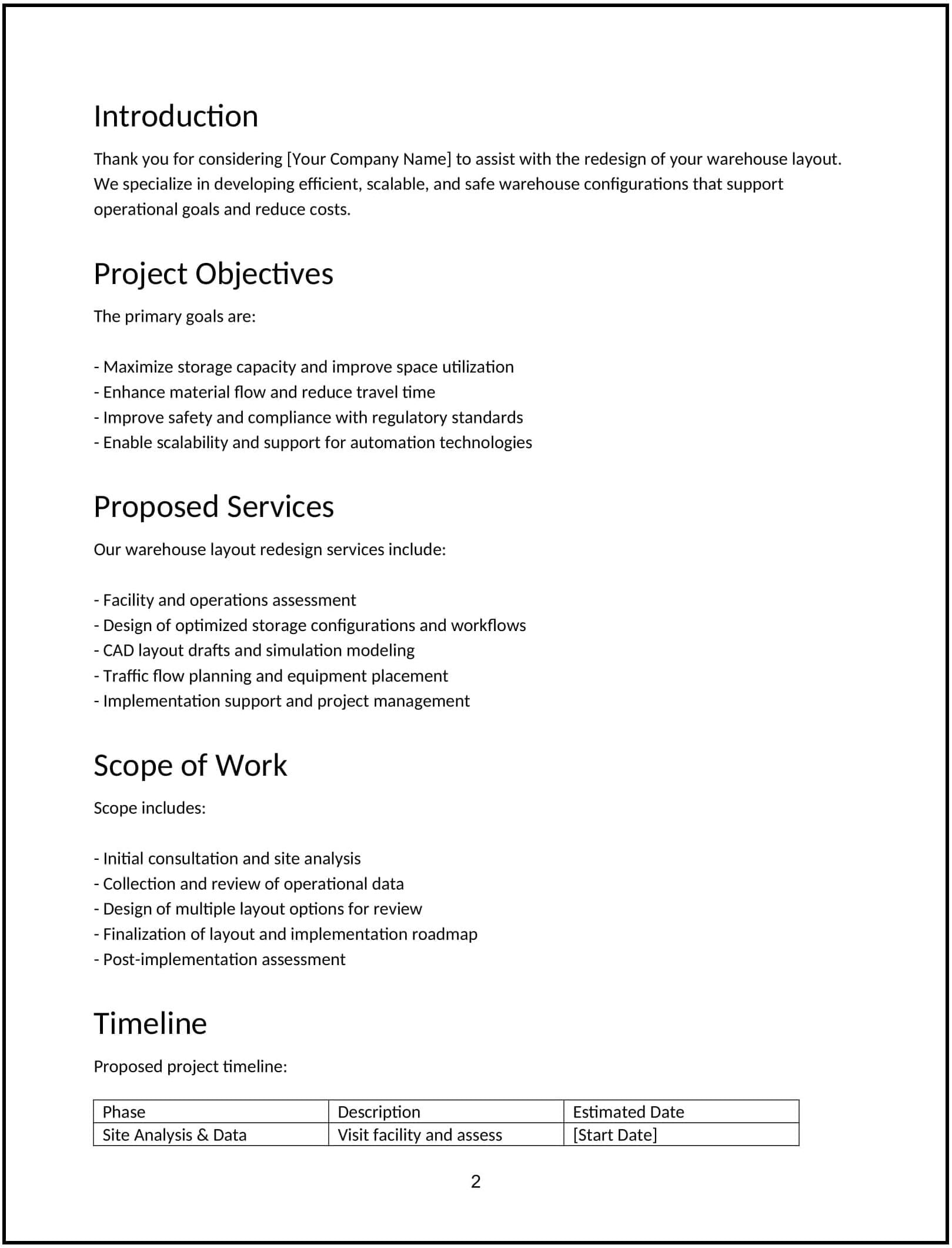Warehouse layout redesign proposal: Free template
Got contracts to review? While you're here for proposals, let Cobrief make contract review effortless—start your free review now.

Customize this template for free
Customize this free warehouse layout redesign proposal with Cobrief
Open this free warehouse layout redesign proposal in Cobrief and start editing it instantly using AI. You can adjust the tone, structure, and content based on the facility size, storage methods, or operational goals. You can also use AI to review your draft — spot gaps, tighten language, and improve clarity before sending.
Once you're done, send, download, or save the proposal in one click — no formatting or setup required.
This template is fully customizable and built for real-world use — ideal for proposing layout changes that improve picking efficiency, reduce congestion, or prepare a warehouse for new SKUs, automation, or throughput requirements. Whether you’re reworking a small fulfillment center or a large distribution hub, this version gives you a structured head start and removes the guesswork.
What is a warehouse layout redesign proposal?
A warehouse layout redesign proposal outlines how you plan to reconfigure a warehouse or fulfillment center to improve flow, storage, efficiency, or safety. It typically includes current state analysis, pain points, layout maps, racking and zone plans, technology integration, and projected performance improvements.
This type of proposal is commonly used by warehouse consultants, industrial engineers, 3PLs, or internal ops teams managing growth or operational change. It’s especially relevant when facilities are expanding, adding automation, shifting product mix, or trying to fix workflow bottlenecks.
Use this proposal to:
- Recommend zoning improvements, such as receiving, putaway, picking, and shipping areas.
- Propose new layouts that reduce travel time or improve space utilization.
- Suggest racking upgrades, tech overlays, or staging zones for better throughput.
- Align the redesign with operational KPIs like pick rate, cycle time, or safety.
This proposal helps you position the redesign as a measurable investment in performance — not just a visual change.
Why use Cobrief to edit your proposal
Instead of copying a static template, you can use Cobrief to tailor and refine your proposal directly in your browser — with AI built in to help along the way.
- Edit the proposal directly in your browser: No setup or formatting required — just click and start customizing.
- Rewrite sections with AI: Highlight any sentence and choose from actions like shorten, expand, simplify, or change tone.
- Run a one-click AI review: Get instant suggestions to improve clarity, fix vague sections, or tighten your message.
- Apply AI suggestions instantly: Review and accept individual AI suggestions, or apply all improvements across the proposal in one click.
- Share or export instantly: Send your proposal through Cobrief or download a clean PDF or DOCX version when you’re done.
Cobrief helps you create a polished, persuasive proposal — without wasting time on formatting or second-guessing your copy.
When to use this proposal
This warehouse layout redesign proposal works well in situations like:
- When current workflows are causing congestion, delays, or inefficient pick paths.
- When a warehouse is onboarding new SKUs, categories, or storage methods.
- When adding automation like conveyors, AMRs, or goods-to-person systems.
- When expanding into a new space and needing a future-proof layout.
- When aiming to reduce labor costs, improve safety, or increase order capacity.
Use this proposal when you need to justify a redesign with clear ROI and implementation strategy.
What to include in a warehouse layout redesign proposal
Each section of the proposal is designed to help you explain your offer clearly and professionally. Here's how to use them:
- Executive summary: Frame the redesign as a way to eliminate bottlenecks, improve throughput, and align the facility with future operational needs.
- Scope of work: Include site audit, current layout assessment, material flow mapping, redesign plans (zones, racking, staging), equipment upgrades, and tech integration.
- Timeline: Break into phases — discovery, layout modeling, validation, stakeholder review, and phased implementation. Projects often span 2–8 weeks.
- Pricing: Offer flat-fee design work or tiered packages with optional services like CAD modeling, vendor sourcing, or project management support.
- Terms and conditions: Clarify access to floorplans, downtime for implementation, roles during install, and revision rounds for layouts.
- Next steps: Include a CTA like “Approve to begin facility walkthrough and layout diagnostics” or “Schedule stakeholder review of current warehouse performance metrics.”
How to write an effective warehouse layout redesign proposal
Use these best practices to show operational depth and clear ROI:
- Make the client the focus: Highlight how the new layout supports their growth, reduces cycle times, or improves space efficiency.
- Personalize where it matters: Reference their product mix, volume, or challenges like returns processing or seasonal peaks.
- Show results, not just plans: Include estimated time savings, SKU storage increases, or pick rate gains tied to the redesign.
- Be clear and confident: Avoid overcomplicating with engineering jargon. Translate design decisions into outcomes.
- Keep it skimmable: Use clear headings, short bullets, and layout visuals or diagrams if relevant.
- End with momentum: Suggest a phased rollout or pilot zone as a low-risk starting point.